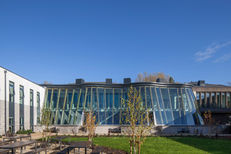Durham University Business School
The redevelopment of Durham University Business School produced an eye-catching facility which successfully enhanced the student experience and transformed the working lives of the staff. Sustainability was central to the redevelopment and works included improved circulation promoting activity in the ‘Third Space’.
It has allowed the Business School to implement their plans, forging links with national and international organisations and with significant growth predicted, has secured its future success. Creating an environment which facilitated interaction and engagement was at the heart of the design philosophy and informed both the creation of the formal and informal spaces within the building as well as the technologies introduced.
Lecture capture, green screen recording, video and audio collaboration tools have delivered many benefits not least the opportunity to extend the classroom learning experience beyond the physical constraint of the building and reach students across the world in an innovative and sustainable way.
Top 3 learnings
1 Have a clear teaching strategy for each room type to inform the AV installation requirements
2 Ensure there are robust design review processes in place
3 Relocation planning is critical to ensure smooth transition of staff and furniture out of and back into the building.
What the judges say ...
This was a very well written application that provided a clear understanding of the project. The efforts made to codify the learning from the project, and the inclusion of detail regarding fittings and furnishings is unusual and is commended. The project was clearly well managed and was successful in influencing the contractor.
What it means to win ...
“We are immensely proud of the approach we take to all of our new build and refurbishment projects, ensuring they are both architecturally meritorious and sustainable and thus it is an honour to be externally recognised for the sustainable credentials of our latest major project.”
Professor Chris Higgins, Vice-Chancellor and Warden









 Except where otherwise stated, content on this site is
licensed under a Creative Commons Attribution 3.0 License.
Except where otherwise stated, content on this site is
licensed under a Creative Commons Attribution 3.0 License.
