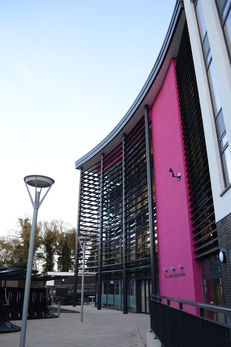Home »
All Resources »
Green Gown Awards 2014 - Construction and Refurbishment - University of East Anglia - Finalist
The Julian Study Centre
The Julian Study Centre is an ambitious structure that solidifies our holistic approach to new teaching and seminar spaces, combining the UEA’s sustainable low-carbon ethos with innovative construction.
The embodied and operational carbon implications of various construction methods were analysed to derive the optimum combination. It was discovered that cross-laminated timber (CLT) walls and precast Termodeck concrete plank floors with some steelwork would produce the fewest emissions over the building’s 50 year lifetime.
The result is a quality building that has exceeded expectations, and demonstrated a sustainable approach that is scalable to other buildings. In the long term this building will provide a space that continues to meet the needs of the University whilst also continuing to address the needs of society in relation to carbon dioxide emissions. The Julian Study Centre has already surpassed the energy efficiency of the UEA ZICER building (Low Energy Building of the year 2005).
Top 3 learnings
1 Procurement - Early appointment of the main contractor to incorporate buildability yielded programme gains through the construction phase
2 Air Permeability - While setting high contractual targets of 1m3/(h.m2) is admirable and drives very good workmanship on site, when the construction method is unconventional (Termodeck and CLT), this target may be unachievable in practice. In our case the project achieved 2.1m3./ (h.m2), which the Client and team accepted as an excellent result
3 Design - Consideration should be given to agreeing a detailed schedule of deliverables with the design team for each key stage of the project.









 Except where otherwise stated, content on this site is
licensed under a Creative Commons Attribution 3.0 License.
Except where otherwise stated, content on this site is
licensed under a Creative Commons Attribution 3.0 License.
